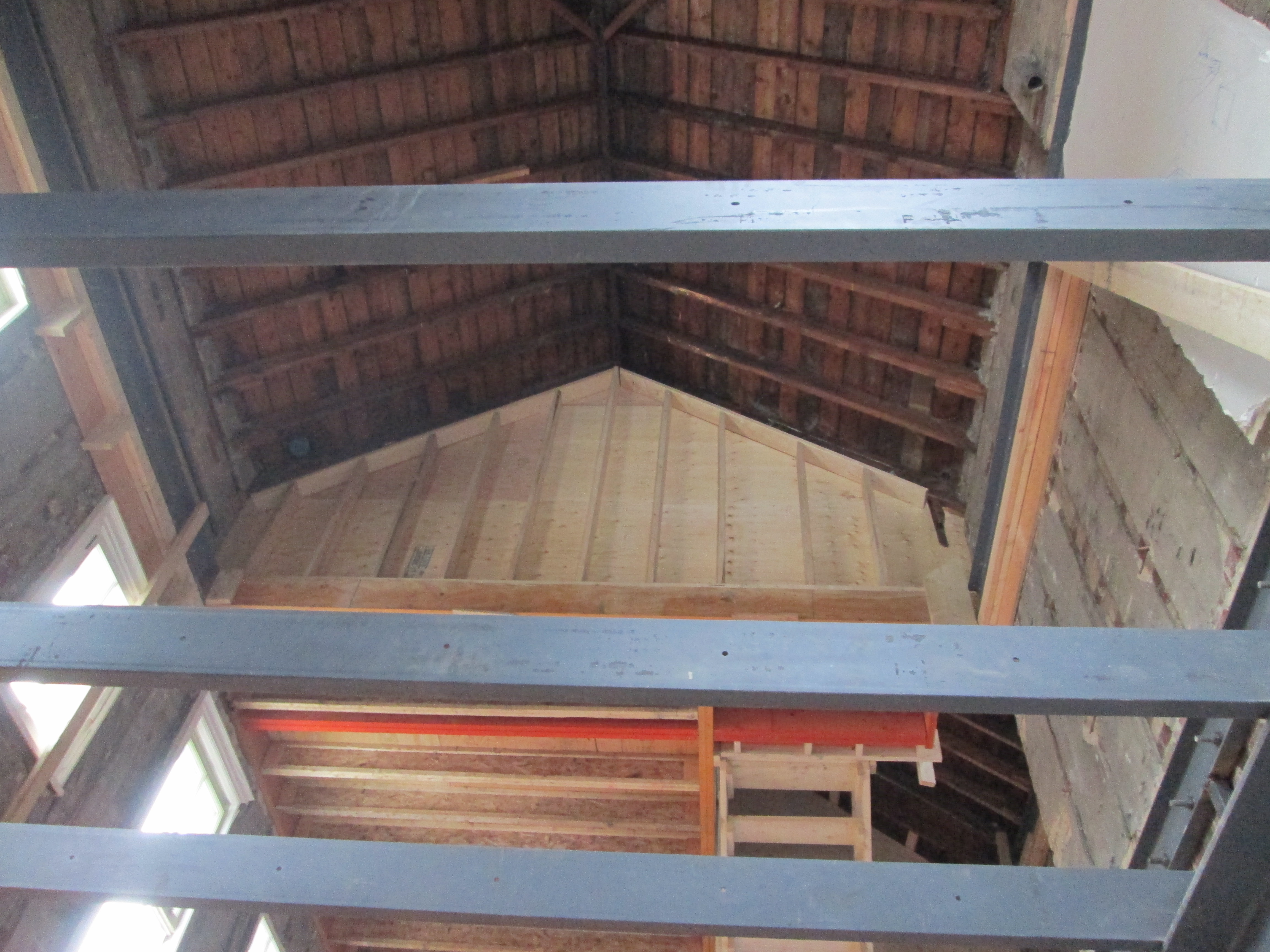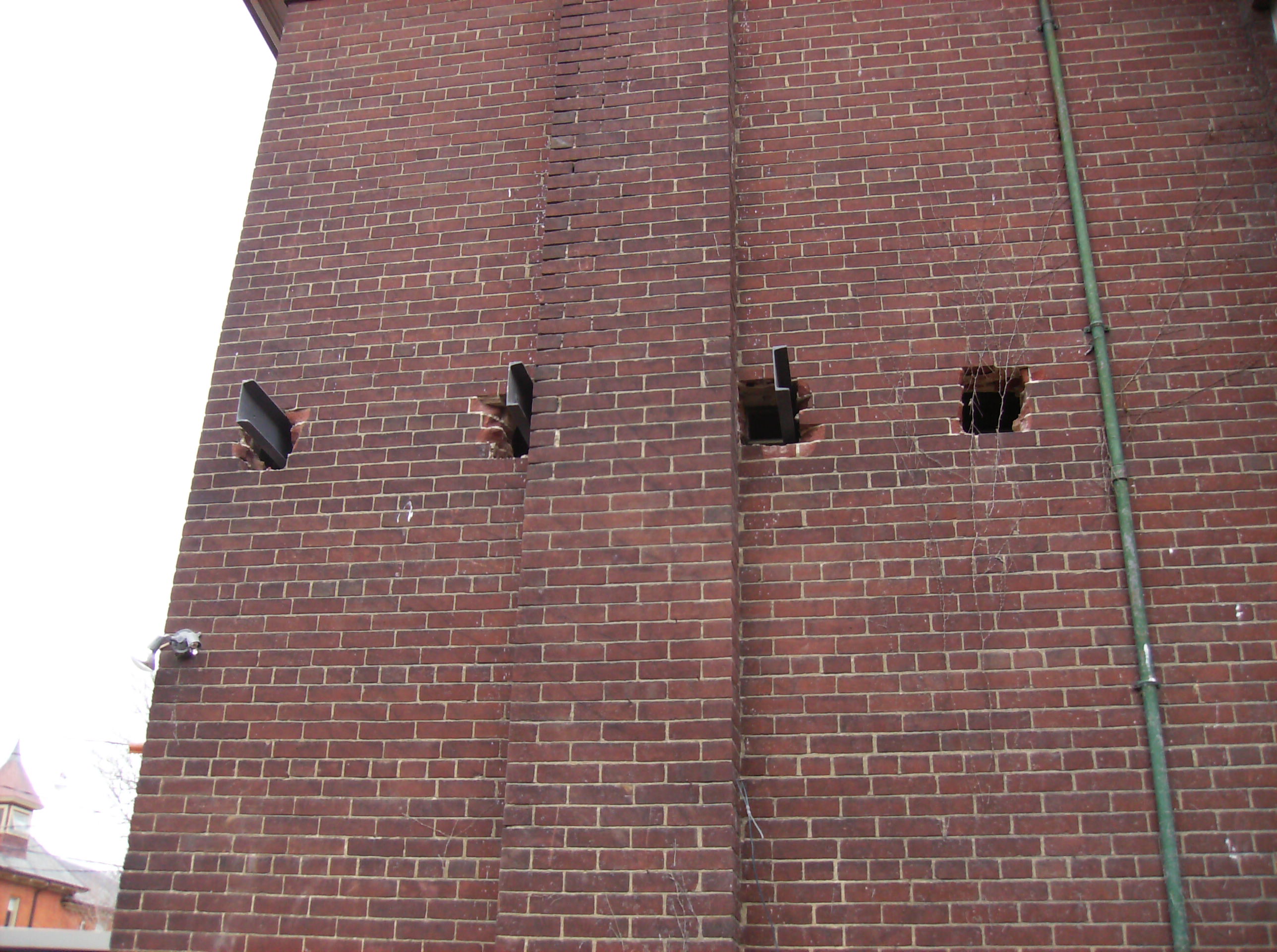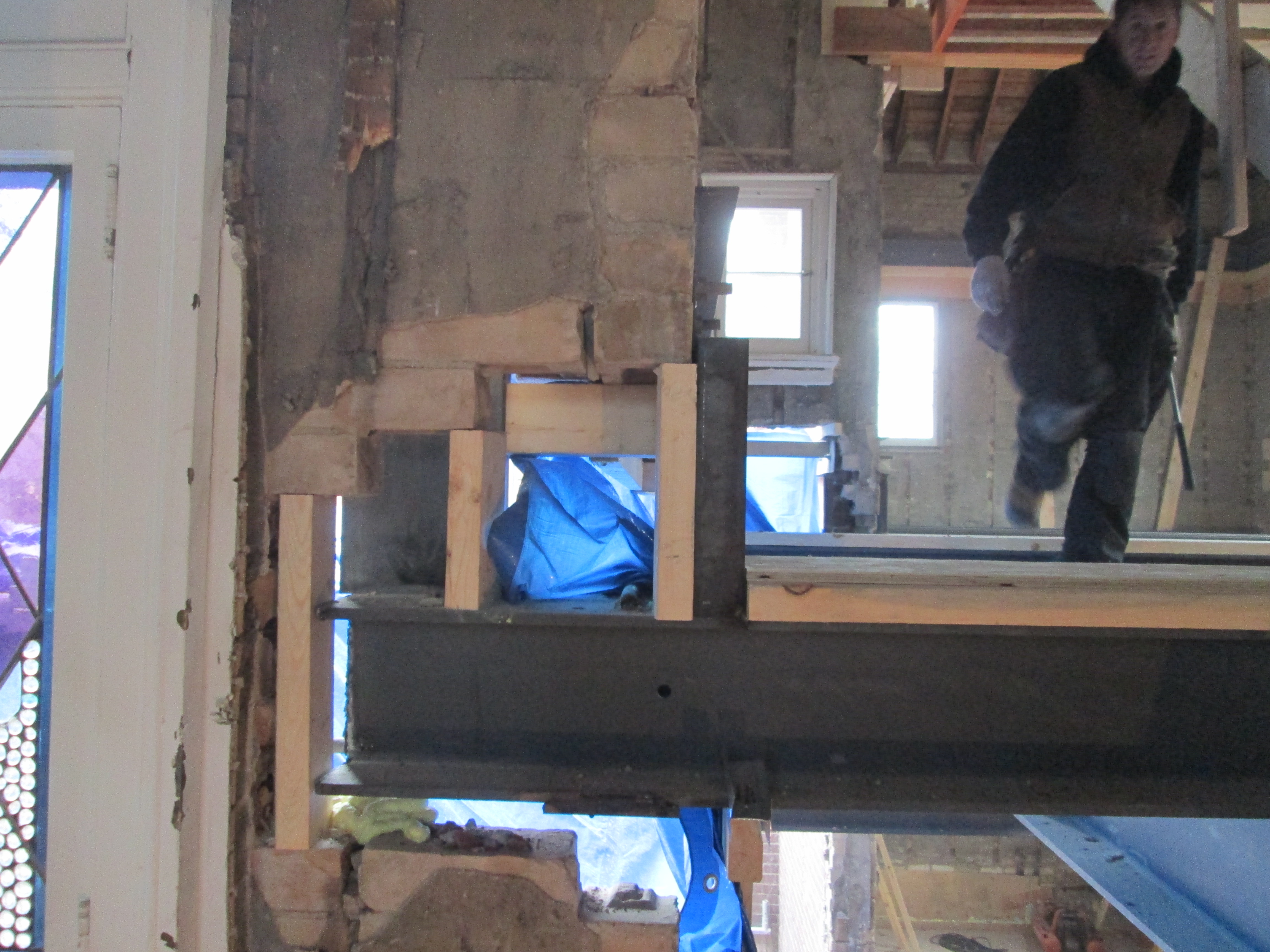The early 20th century home was completely gutted and retrofitted to “float” on glass along the north facing elevations, realizing the architect’s unique vision for this historic property. The interior floors were changed, and the attic space renovated, which required significant modifications to support the exterior masonry and the roof. The addition of the glass at the rear of the house required a complex arrangement of beams to support the masonry and roof while the masonry below was removed. These beams remained and were used to support interior floor structures and the masonry walls, saving significant costs. Through the careful work of the contractor, not one crack appeared in the masonry above the removals, and the structure continues to perform without cracking or displacements. Other unique features included a grand spiral staircase, differing basement and foundation depths, floating stairs, and large hung glass doors. Truman Engineering provided complete design services and worked throughout the construction within the design and construction team to address the unique building situations uncovered in the +100 year old building and to realize the architect’s unique vision, while preserving the heritage aspects of the property. Truman also added value with input to the HVAC and envelope design.
> Hilites
- Canadian Architect
- Arch Daily
- Unique architectural vision and heritage protection aspects
- Removed first storey of brick!
- Wood, timber, concrete and masonry design
- Complete design services over 16 month project






