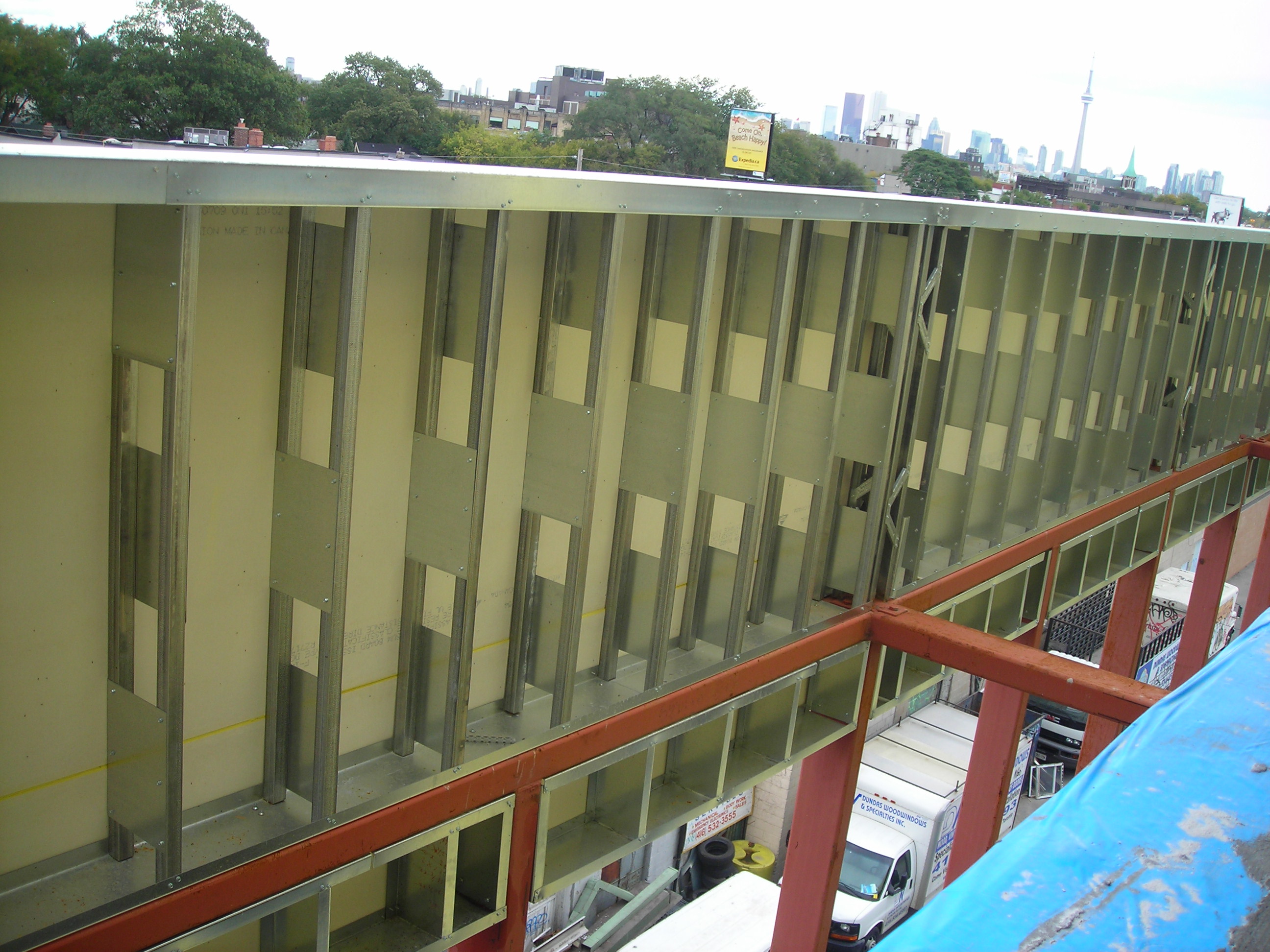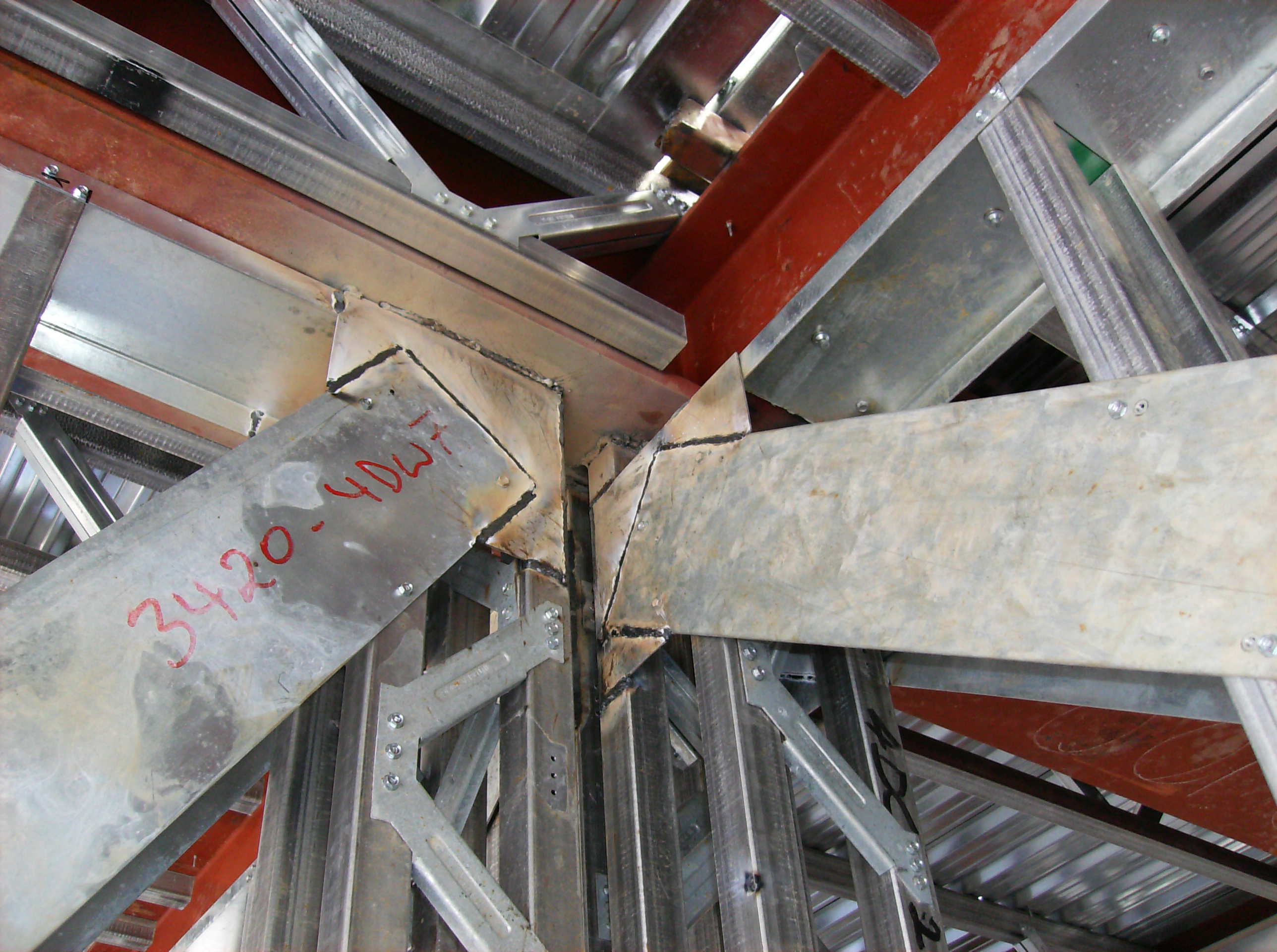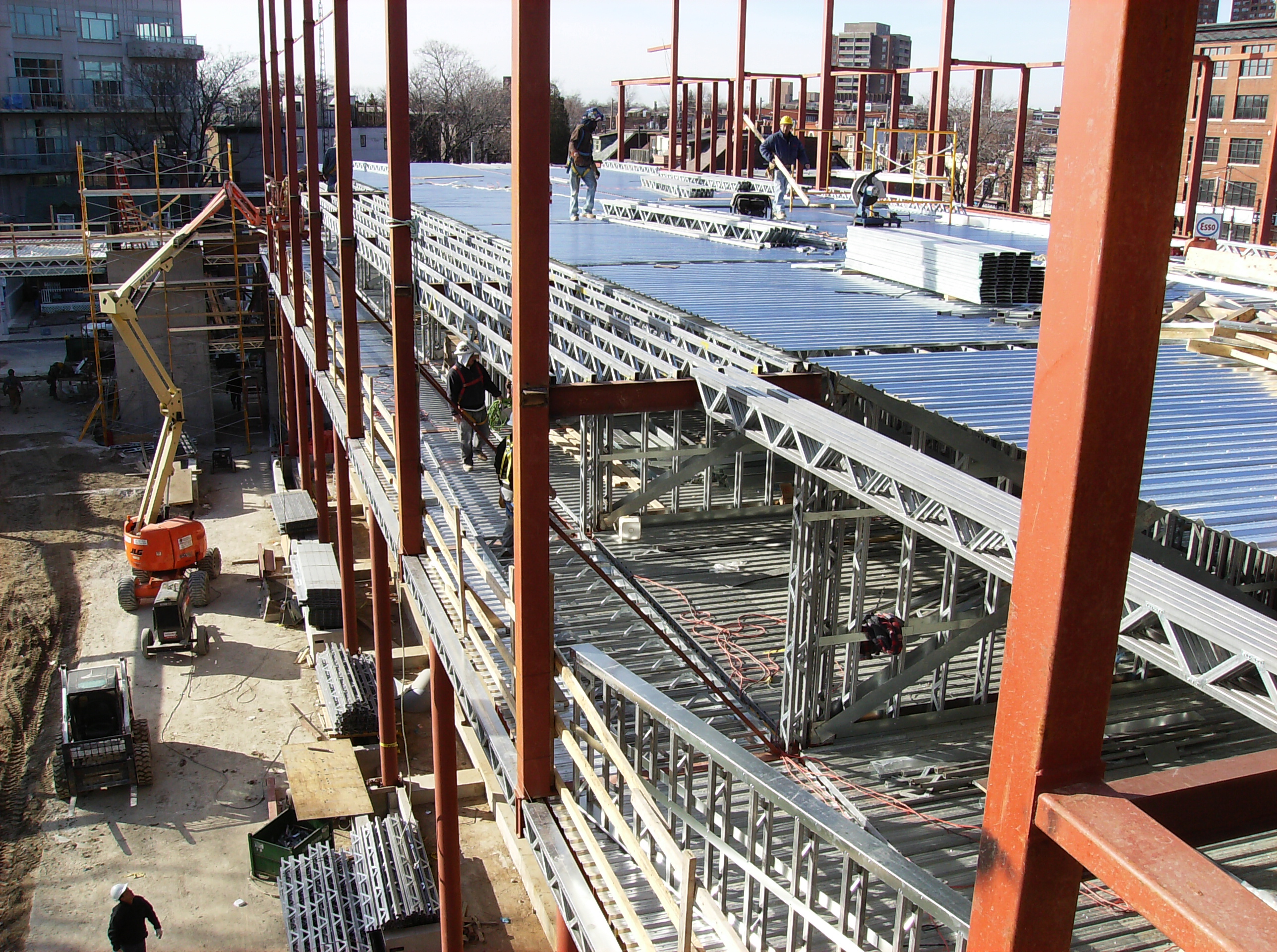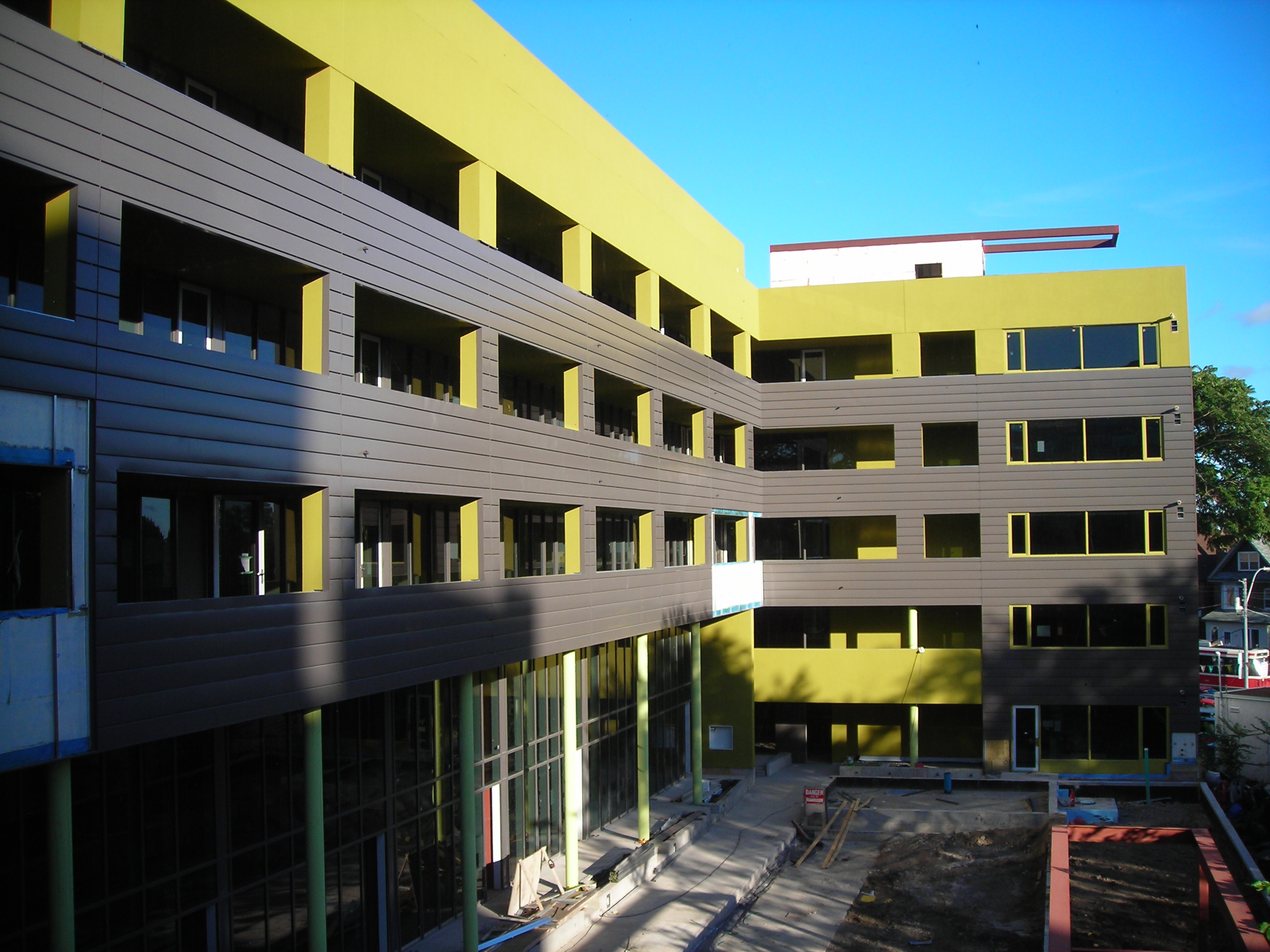The Project is a 6 storey, 56 unit condominium in the burgeoning Junction area of Toronto. The architect’s vision included open walkways and breezeways, rooftop gardens and patios, and loft-style suites with large, open spans. The project developer, Triumph Developments, was interested in a light gauge steel (LGS) framing system. Truman Engineering worked with the Prime Consultants to implement a LGS framing system to resist the building lateral loads and provide much of the main structural framing for the floors and walls. The LGS system utilized proprietary clips to connect steel tubing to form joists and studs and columns. Truman Engineering developed many unique structural LGS solutions in order to meet stringent Building Code requirements and a thorough design examination from the City of Toronto Building Department. The resulting system was cost-effective, addressed unique vibration, noise and fire requirements. Overall the LGS system contributed to the LEED rating of the completed building. Truman Engineering provided complete design and shop drawings development, including thorough site review during construction and on-the-fly details and designs to address design changes and field conditions.
> Hilites
- 6 storey condominium in Light Gauge Steel
- Unique design challenges were met
- Complete engineering services over 18 month construction period




