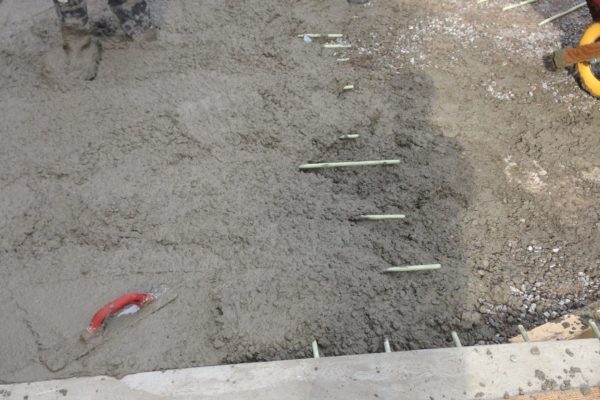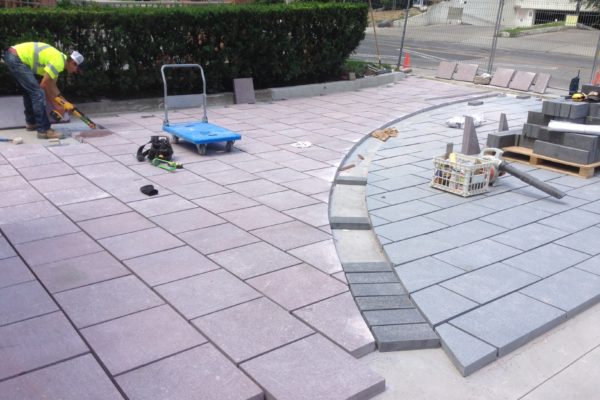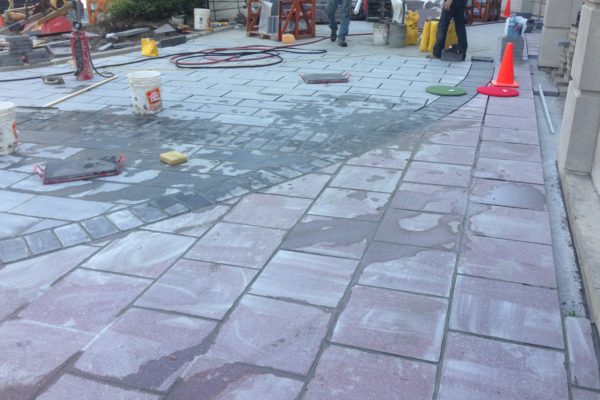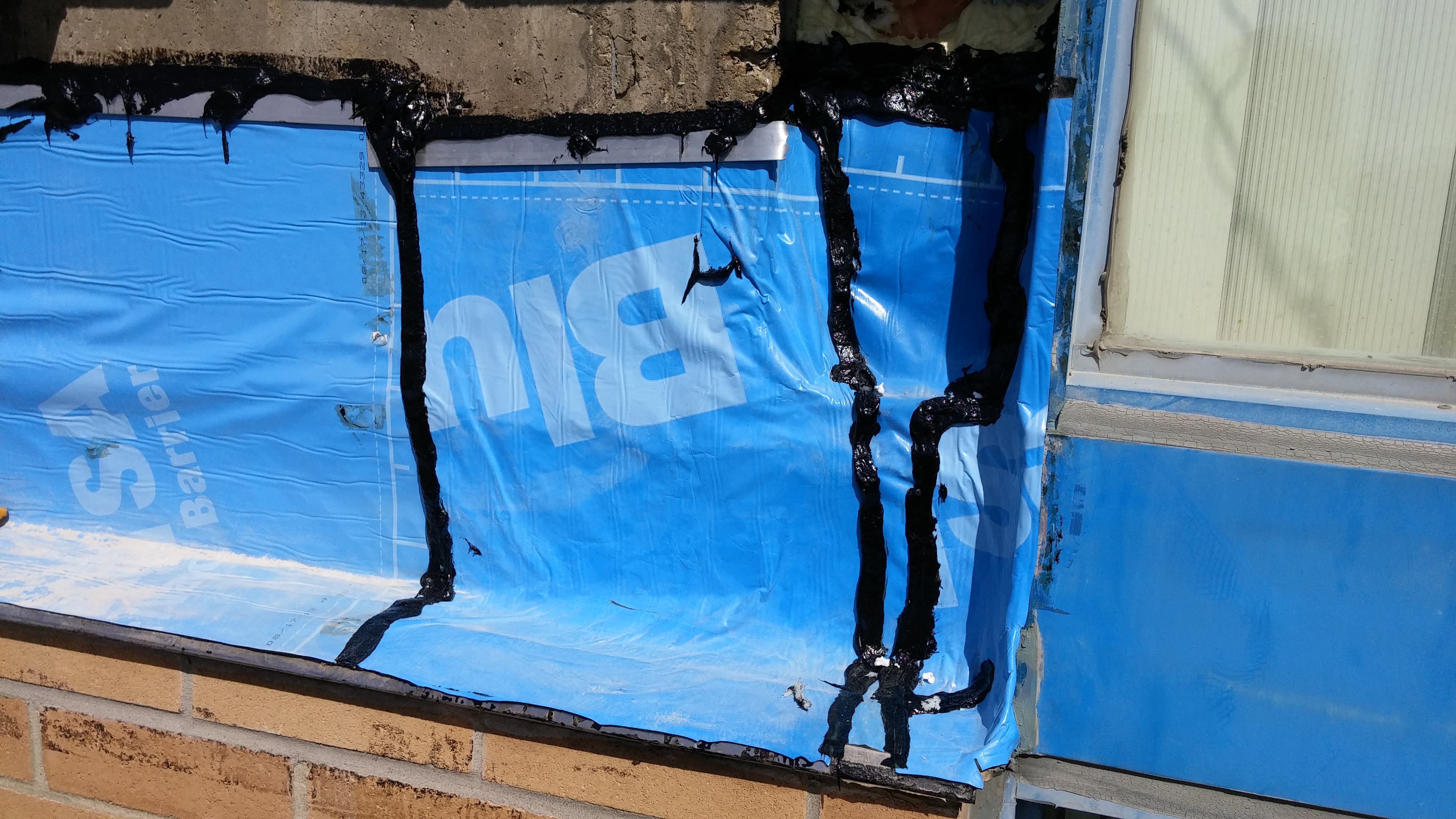The Surfside, Florida Champlain Towers condominium collapse was a cause of great anguish. The loss of life seems so unnecessary when disasters like these strike, where from all appearances, it is caused by human error and so very preventable. Although the engineering and legal investigations will take some time to reach any conclusion on a cause, what is known so far suggests a tragedy that need not have occurred. One can only hope that the victims within suffered as little as possible.
As of this time, the overwhelming focus of the news reports and opinions have been on the state of the building and possible issues with its construction. The most striking aspect of the reporting to me is a building receiving a report noting they required $9 to $12 million dollars of repair. My immediate thought is: how do they get to that point?
Those of us in the building restoration industry recognize this is a large number. We imagine the size of the project it would take to spend that amount of money – and when we apply it to a building like Champlain Towers it suggests there were serious, serious issues.
Florida buildings must withstand a severe environment – and not just from the occasional hurricane. On a daily basis they are exposed to the salt-laden, wind-driven spray from the ocean. In the particular area of Champlain Towers, King Tides regularly inundated the ground with salty ocean water. This brings a unique range of chemicals to which concrete is susceptible – such as sulphates which weaken the concrete, and chlorides. Coral aggregate found in Florida concrete – particularly in buildings of this age – is another factor. Again, more chlorides.
Chlorides accelerate the corrosion of the reinforcing steel or rebar that makes concrete strong enough for buildings. Once that corrosion begins the expansive forces can severely damage the surrounding concrete. Then add the high humidity and frequent rains of South Florida to this cocktail. All of this moisture results in a process called carbonation, which further degrades concrete over time. Add all these ingredients together and it creates a recipe for concrete deterioration.
These problems have long been long-known in Florida. An example for such deterioration are ocean-facing balconies, which are known trouble-spots as they tend to collect and hold salty ocean spray. So it was not entirely surprising that the ocean-facing portion of the Champlain condominium collapsed first. Additionally, the report of a resident observing the swimming pool disappear into the parking garage supports the engineering report that spoke to the significant concrete deterioration around the pool deck area.
In Ontario, the Elliot Lake Mall collapse also resulted from a similar lack of proper maintenance. In both disasters, the custodians of the building kicked-the-can-down-the-road when it came to addressing observed problems. We aren’t yet aware of what prior reports were levied against the Champlain Condominiums, but in the case of the Elliot Lake mall, owner after owner elected to not implement significant repair recommendations. As mentioned before, the Champlain Condominiums reached a level requiring up to $12 million in repairs – and that was from three years ago! The situation would suggest a similar attitude in play – neglect or unwillingness to do the necessary work – to do the job right!
Bad habits like trying to look responsible by not spending money, not wanting to delay an opening, refusing to swing around for another shot at the runway, failing to question what appears to be a short-sighted decision, or not maintaining a reasonable course of action because it might create inconveniences – all of these attitudes can play a role in charting a course towards disaster.
In Florida we are aware that engineering reports were submitted to the local municipality – at least the most recent report was. In Canada at least, submitting reports to the local Building Department only became a reality – for public buildings anyway – in the wake of the Elliot Lake Mall collapse. In this way Engineers inspecting a building are able to build on the understanding and work of previous investigators. The practice of building owners finding a report that they favour should end.
A major difference between the Florida condominium requirements and those in Ontario should give comfort to all condominium owners here. In Ontario, a Reserve Fund Study is not an option as it is in Florida. Despite many shortfalls and poorly developed Reserve Fund plans, most Ontario condominium corporations at least have a plan in place and have some money to spend on necessary and planned repair projects. Planned and preventative maintenance is made into an ongoing activity. In such a planning regime, repairs are to be anticipated, not avoided. It is therefore increasingly rare in Ontario for buildings to have the kind of deficits that lead up to the South Side Towers disaster.
To sum up, what the Champlain Towers collapse has clearly highlighted is the need to address building issues before they become too big to address, or risk turning into a tragedy. An engineering review of all building components is therefore an essential element for preventative maintenance. Although the Condominium Act permits Reserve fund plans to be developed by qualified persons other than engineers – an engineering review is a critical component for long-term building health and safety. An engineering review entails a comprehensive depth of analysis that can determine the impacts of issues such as corrosion on structural safety and effective measures to avoid them. Moreover, a well-developed Reserve Fund will add value to a building over time by reducing the risk of special assessments, improving curb appeal, and reducing overall fee contributions through effective cash flow analysis and reduced operating costs.
Your Building Engineer is a critical component to your building’s health and long-term value. Use them wisely!





Recent Comments